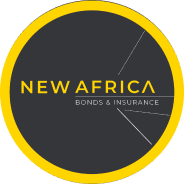R4,299,999
Monthly Bond Repayment R45,856.46
Calculated over 20 years at 11.5% with no deposit.
Change Assumptions
R5,427
R2,708
Beautifully renovated 5 Bedroom Townhouse For Sale in Upmarket Sandown!
Welcome to your dream home in the heart of Sandown! This stunning 5-bedroom, 3.5-bathroom townhouse has been thoughtfully renovated to offer luxurious living with modern conveniences.
Key Features:
4 spacious bedrooms upstairs, 3 of which lead out onto a spacious balcony.
2 Full modern bathrooms upstairs with the main en-suite.
En-suite guest Bedroom Downstairs: Perfect for visitors or extended family.
Wooden Flooring: Adds warmth and elegance throughout the home.
Modern Kitchen: Featuring a large center island, ample storage, a gas hob, and a separate scullery—ideal for the culinary enthusiast.
Entertainer's Patio: Enjoy outdoor living with a built-in gas braai, a private garden, and a separate glass-enclosed heated pool.
Staff Accommodation: Ensures convenience and comfort.
Complex Amenities:
24-Hour Security: Peace of mind with round-the-clock protection.
Park with Jungle Gym: A delightful space for the little ones to play and explore.
Prime Location: Close to top-rated schools, shopping centers, Sandton CBD, Sandton City, Morningside Clinic, and easy access to the M1 North/South.
This property offers a blend of style, comfort, and convenience—perfect for families or those who love entertaining.
Don’t miss the opportunity to make this exceptional townhouse your new home!
Contact us today for your private viewing!
Features
Interior
Exterior
Sizes
On Show
Directions
Contact Amanda 069 500 7516 and Desray 082 718 4771 for appointments and directions.
Enter the location you are travelling from
Get Email Alerts
Sign-up and receive Property Email Alerts of Townhouses for sale in Strathavon, Sandton.
Disclaimer: While every effort will be made to ensure that the information contained within the Byron Thomas Properties website is accurate and up to date, Byron Thomas Properties makes no warranty, representation or undertaking whether expressed or implied, nor do we assume any legal liability, whether direct or indirect, or responsibility for the accuracy, completeness, or usefulness of any information. Prospective purchasers and tenants should make their own enquiries to verify the information contained herein.






