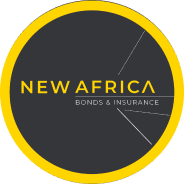R1,849,999
Monthly Bond Repayment R19,728.94
Calculated over 20 years at 11.5% with no deposit.
Change Assumptions
R4,317
R1,378
2 Bed 2Bath in Summerfield Village Sandown!!
Experience stylish living in this beautifully designed two-bedroom, two-bathroom apartment nestled in a park-like sought-after complex in the heart of Sandown, Sandton.
Situated within a secure complex, this home offers modern comforts and top-notch security.
Upon entry your senses are treated to an explosion of design elements that will take your breath away.
Tasteful concrete floors flow throughout the apartment, creating a seamless transition between spaces, perfect for creating that wow factor, while also being a beautiful backdrop to a clean and sophisticated neutral pallet.
The kitchen is beautifully designed in an intentional way, incorporating the concrete floors and counter-tops, warm wood of the cupboards and beautiful white plantation shutters (found throughout the apartment) to create a cozy yet elegant finish.
The open-plan dining and lounge are sure to impress with stunning light fixtures, a showstopping chandelier and disco ball inspired mirrored feature wall. A custom built-in couch finishes off this impressive space.
There is a tranquil and private garden that leads out from the lounge area.
The stylish primary suite is as tastefully done as the rest of the apartment with seamless concrete floors, warm toned built in cupboards and a luxurious full en-suite bathroom with a bath and shower.
The spacious second bedroom has ample built-in cupboards, with access to a second beautifully styled bathroom.
This stylish home includes:
• 2 Bedrooms
• 2 Bathrooms
• Garden
• 24-Hour Security
• Pet-friendly environment (cats)
• 1 Covered Parking Space
• 1 Open Parking Space
• Access to Complex Pool
Conveniently located near the M1, Sandton City, and the Sandton CBD & top schools.
Contact us today to experience the wow factor in tranquil surroundings.
Features
Interior
Exterior
Sizes
Get Email Alerts
Sign-up and receive Property Email Alerts of Sectional Titles for sale in Sandown, Sandton.
Disclaimer: While every effort will be made to ensure that the information contained within the Byron Thomas Properties website is accurate and up to date, Byron Thomas Properties makes no warranty, representation or undertaking whether expressed or implied, nor do we assume any legal liability, whether direct or indirect, or responsibility for the accuracy, completeness, or usefulness of any information. Prospective purchasers and tenants should make their own enquiries to verify the information contained herein.






