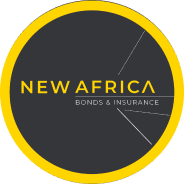R3,950,000
Monthly Bond Repayment R42,123.97
Calculated over 20 years at 11.5% with no deposit.
Change Assumptions
R3,401.4
3 Bedroom house off-grid with an income generating cottage
An exceptionally well-maintained off- grid home nestled in the sought-after neighbourhood of Moodie Hill/ River Club on a 1987sqm stand, this beautiful and tranquil home, embraces warmth and charm.
This incredible 3-bedroom home has so much to offer, it’s a wonderful place to call home where kids can run free and swim while parents keep a watchful eye on them from the entertainer’s patio overlooking the beautiful garden.
A welcoming entrance hall leads to two splendid open plan lounges, one with a woodburning fireplace that warms the entire room on cold winter nights, a dining room perfect for hosting dinner parties plus a magnificent family room with a bar, French doors open onto the incredible patio perfect for year-round outdoor living, flowing onto sparkling pool and beautiful rolling lawn.
Discover your culinary skills in the well-appointed kitchen making meal preparation a breeze, granite tops, gas hob, electric oven and extractor, ample cupboards space that can accommodation double door fridge, and one appliance, there is an additional well sized outside laundry.
The most charming open courtyard wonderful for hot summer nights and star gazing.
The bedroom wing has 3 well-appointed bedrooms. The main bedroom is fit for royalty with a separate dressing area with mirror cupboard doors, an aircon plus a full En-Suite bathroom, a sliding door leads to a back courtyard. The other 2 bedrooms share a family bathroom with a shower.
An exquisite cottage is truly an amazing space, wonderful open living area, which leads onto fully fitted kitchenette, the bedroom is a great size, bathroom with shower This can be used for extended family or as an income generating rental.
Generous staff accommodation with bedroom, kitchenette with a separate bathroom with shower.
Perfectly located in a prime area, close to top schools, is centrally located to Sandton City, Bryanston, Morningside and Riverside Shopping Centres and great restaurants, easy access to local amenities and major transport routes making this home a must see!
Features:
- Set on 1987sqm of land
- 431sqm under roof
- Double automated garage
- Ample visitors parking
- Guest loo
- Linen cupboard
- Veggie garden
- Wooden garden shed
- Automated irrigation with a timing system
- 10 000 litre JoJo tank
- Borehole
- 3 geysers with heat pumps and timer adjustment.
- 8kwa Sunsynk inverter, connected to all units and can be run on the app, 4 x 5kwa batteries
and 24 solar panels
- Excellent security, alarm system, beams, electric fence and 3 cameras in the front.
A magnificent home, presenting all that one could need does not come around often, contact us to book your viewing today!
Features
Interior
Exterior
Sizes
On Show
Directions
Please contact Leanne on 083 456 0212 to confirm attendance
Enter the location you are travelling from
Get Email Alerts
Sign-up and receive Property Email Alerts of Houses for sale in River Club, Sandton.
Disclaimer: While every effort will be made to ensure that the information contained within the Byron Thomas Properties website is accurate and up to date, Byron Thomas Properties makes no warranty, representation or undertaking whether expressed or implied, nor do we assume any legal liability, whether direct or indirect, or responsibility for the accuracy, completeness, or usefulness of any information. Prospective purchasers and tenants should make their own enquiries to verify the information contained herein.






