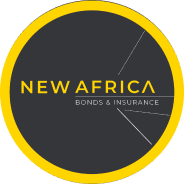R2,499,000
Monthly Bond Repayment R26,650.08
Calculated over 20 years at 11.5% with no deposit.
Change Assumptions
R3,481.6
R1,410.9
3 Bedroom lock up & go
Elegance and sophistication with natural light flow throughout this amazing 3-bedroom townhouse offering the perfect lock-up-and-go lifestyle.
Located in the exclusive suburb of Parkmore providing a tranquil setting with loads of privacy.
A home with so much to offer, the welcoming entrance leads to the well-appointed kitchen with granite tops, a gas hob, electric oven and extractor with ample cupboard space with place for 2 appliance, is great for making memorable meals.
The spacious light-filled open-plan lounge and dining room flows onto a charming private paved patio perfect for entertaining on warm summer evenings, presenting seamless transition between indoor and outdoor spaces.
The upstairs family accommodation offers 3 bedrooms and 2 bathrooms.
The luxurious master suite is spacious with door that leads out onto a sunny balcony ideal for morning coffee and relaxation, En-suite bathroom with bath.
The two additional well sized bedrooms share a family bathroom with shower that provides comfort and convenience.
There is also separate staff accommodation available with a bedroom and bathroom with toilet and shower.
. Additional features:
- 215sqm underroof
- 1 x single automated garage and 1 x covered carport with automated security gates
- Guest loo
- Linen Cupboard
- Victron Energy 5kva Inverter with 1 x 5kva lithium battery, 10 solar panels
- Great security: Alarm, beams and cameras. PCA (Parkmore Community Association) security patrol in the area
Central location, excellent schools such as Montrose Primary School, Crawford Benmore, great shopping centres and restaurants, convenient access to William Nicol Drive, close to the CBDs of Sandton, and main arterial roads.
Opportunities like this do not come around often so contact us today to arrange your viewing.
Features
Interior
Exterior
Sizes
Get Email Alerts
Sign-up and receive Property Email Alerts of Townhouses for sale in Parkmore, Sandton.
Disclaimer: While every effort will be made to ensure that the information contained within the Byron Thomas Properties website is accurate and up to date, Byron Thomas Properties makes no warranty, representation or undertaking whether expressed or implied, nor do we assume any legal liability, whether direct or indirect, or responsibility for the accuracy, completeness, or usefulness of any information. Prospective purchasers and tenants should make their own enquiries to verify the information contained herein.






