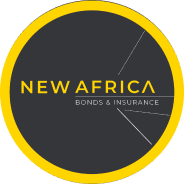R4,200,000
Monthly Bond Repayment R44,790.04
Calculated over 20 years at 11.5% with no deposit.
Change Assumptions
Elegance and Opulence at its finest within the exclusive Hawthorn Village Estate in Fourways
We cordially invite you to experience this masterpiece of a home in person!
The Grandeur entrance of the home, complete with stone driveway, makes a bold statement right from the curb.
As you enter through the extra large front doors into the double volume reception area, the twin marble staircase with Designer Chandelier is truly something to behold and soak in.
To the left is the French style Kitchen and dining room that flows beautifully onto a large covered patio and the exquisite water feature set within the perfectly landscaped Rock Garden.
To the right is the beautifully appointed cloak room, private office and the impressive formal lounge boasting a magnificent Italian fireplace. An enchanting en-suite guest bedroom with stunning views of the garden completes this level of the home.
Gliding up the imported marble staircase are three expansive en-suite bedrooms complete with decadent bathrooms. All bedrooms flow beautifully out onto spacious, sunny patios revealing excellent views of the estate.
This home is an elegant, timeless and luxurious Mediterranean classic, that must be seen and experienced!
Further notable Features:
- Stone driveway
- Italian porcelain tiles
- Imported chandeliers and light fittings
- All doors and ceilings extra height
- Scullery
- Laundry
- Staff quarters (that could easily be a 5th en-suite bedroom)
- Double Garage
- Air-conditioning
- Gas Stove
- Solar panels and back up battery system
- Built in braai
Hawthorn Village Estate:
- Extensive security
- Multiple Children's play and sports areas
- Clubhouse
- Swimming pools
- Lake
- Walking trails
- Greenbelt
- Multiple braai areas
This estate is a hidden gem in the Heart of Fourways and a glorious sanctuary for those that call it home.
This breathtaking home is well priced and won't be on the market long! Please contact Brendon now to secure your viewing.
Features
Interior
Exterior
Sizes
Extras
24 Hour Access • Air Conditioner • Balcony • Built In Braai • Cul_De_Sac • Fireplace Room • Patio • Scullery • Security Estate • Spacious Entrance Hall • Staff Quarters Domestic Rooms • Mediterranean • solar backup power • gas stove • rock pond and river • Water Feature • rock gardenGet Email Alerts
Sign-up and receive Property Email Alerts of Freestandings for sale in Fourways, Sandton.
Disclaimer: While every effort will be made to ensure that the information contained within the Byron Thomas Properties website is accurate and up to date, Byron Thomas Properties makes no warranty, representation or undertaking whether expressed or implied, nor do we assume any legal liability, whether direct or indirect, or responsibility for the accuracy, completeness, or usefulness of any information. Prospective purchasers and tenants should make their own enquiries to verify the information contained herein.





