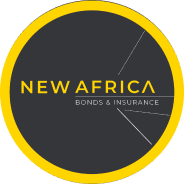R6,950,000
Monthly Bond Repayment R75,317.64
Calculated over 20 years at 11.75% with no deposit.
Change Assumptions
R4,707.6
Step into the Gated Estate off Devonshire!!
Seize the opportunity to own this exquisite family home!! Located in the prestigious security estate 37 on George, nestled off Devonshire Close in Bryanston, Sandton, this magnificent double storey family home is the perfect blend of luxury and comfort.
This family home combines a perfect floor plan. The ground floor presents a seamless blend of entertainment and relaxation spaces. Formal dining room is an elegantly designed space, while the formal lounge offers a sophisticated setting for more refined gatherings. Both spaces flow effortlessly into a spacious patio. A guest bedroom, complete with an en-suite bathroom, offers convenience and comfort to visitors.
At the core of the residence lies a well-appointed and meticulously designed kitchen, boasting a spacious center island adorned with a sleek blue finish. Abundant cupboard space surrounds the area, ensuring ample storage Modern conveniences, including a top-of-the-line SMEG gas stove. Separate scullery with provisions for three appliances. Adjacent, the spacious TV lounge features a gas fireplace and leads onto a large, covered patio.
The uncovered patio is equipped with a built-in braai, ideal for entertaining. A private garden at the back provides a serene escape. Lush greenery surrounds a refreshing pool, completing this oasis.
Ascending to the upper level, features a spacious pajama lounge which opens onto an expansive open balcony, offering views of the surroundings. Adjoining office space with built in desk and library. The opulent main bedroom, featuring an en suite bathroom with a double vanity and air conditioning. Two additional bedrooms on this level offer comfort and style. The second and third bedroom boasts air conditioning and leads out to an open balcony. Both bedrooms share an en suite (Jack and Jill style) bathroom.
Additional features
• Two automated garages
• Two Visitors parkings
• Additional covered carport
• Solar geysers
• Prepaid electricity meter
• Domestic quarters
• Guest bathroom
• Under staircase storage
It’s close to the Sandton and Bryanston CBD, schools such as Redhill, St Peters, Michaelmount, Bryneven and Bryanston Primary and High Schools. Riverside Shopping Centre is just down the road with several others such as Hobart, Bryanston and Nicolway just a few minutes away.
Don't miss the chance to make this dream home your own.
Features
Interior
Exterior
Sizes
Extras
Built In Braai • Built in Wardrobes • Centre Island • Double Storey • Domestic Bathroom Out Buildings • Electric Garage • En Suite • Covered Patio • Gas Hob • Open Plan Kitchen • Fireplace • Scullery • Security EstateOn Show
Directions
Contact Brad 0767405625 or Kaylynn 0768201720 for Direction
Enter the location you are travelling from
Get Email Alerts
Sign-up and receive Property Email Alerts of Freeholds for sale in Bryanston, Sandton.
Disclaimer: While every effort will be made to ensure that the information contained within the Byron Thomas Properties website is accurate and up to date, Byron Thomas Properties makes no warranty, representation or undertaking whether expressed or implied, nor do we assume any legal liability, whether direct or indirect, or responsibility for the accuracy, completeness, or usefulness of any information. Prospective purchasers and tenants should make their own enquiries to verify the information contained herein.






