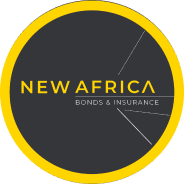R3,400,000
Monthly Bond Repayment R36,258.61
Calculated over 20 years at 11.5% with no deposit.
Change Assumptions
R1,200
R1,830
Timeless Elegance in a Secure Cluster
*Viewing Strictly by Appointment.
Welcome to this stunning five-bedroom home featuring a luxurious two-bedroom flatlet, designed for ultimate comfort and style.
Upon entering the main house, you are greeted by a spacious open-plan designer kitchen, living, and dining area. This space is adorned with large windows that offer picturesque views of the garden, allowing natural sunlight to flood the room, creating a warm and inviting ambiance.
The upper level of the main house hosts four of the five bedrooms, including the master suite. The master suite is a sanctuary, complete with a walk-in closet that seamlessly leads to an en-suite bathroom with tasteful finishes. Both the master suite and the first and second guest bedrooms open onto a marvellous balcony, providing breathtaking views of the gardens. The guest bedrooms are all serviced by a separate bathroom, equipped with both a tub and a shower, and an additional guest loo ensures the ultimate convenience for visitors.
On the lower level, the main house boasts a cozy TV lounge, aptly named "The Man-Cave." This space is perfect for entertainment, especially during events like the World Cup cricket tournament, as it is located right by the downstairs patio and swimming pool. The lower level also features the fifth guest bedroom, offering additional accommodation options.
The Cottage:
The two-bedroom cottage is designed and furnished with both comfort and aesthetics in mind. The modern matte-black kitchen has an open-plan layout, seamlessly connecting to a spacious dining room. This area leads into the magnificent double-volume living room, adorned with floor-to-ceiling glass windows, creating a bright and airy atmosphere. The living area opens to a lovely pet-friendly garden, providing a private entertainment space away from the main house.
The master suite in the cottage occupies the entire upper level and includes a full en-suite bathroom, ensuring a luxurious and private retreat. The guest bedroom in the cottage offers an unparalleled experience in comfort, featuring a charming beach-style courtyard complete with an outdoor shower, a kitchenette, and a bathroom.
Additional Features:
- The home has a double garage with additional guest parking within the communal area.
- Inclusive of an installed diesel generator.
- The cottage is currently tenanted and is a great source for additional income.
With safety and security as a priority, this cluster-style property is perfect for working professionals and families alike. Words cannot truly capture the immense value and beauty this home offers. Do not miss the opportunity to make this exquisite property your own.
Features
Interior
Exterior
Sizes
Extras
24 Hour Access • Alarm System • Balcony • Built in Wardrobes • Cluster Home • Covered Patio • Dishwasher Connection • Electric Fencing • Electric Garage • Electric Gate • Fibre • Flatlet • Garden Flat • Generator • Granite Tops • Mainen Suite • Open Plan Kitchen • Recreation Room • Under Counter Oven • Visitors Parking • Walk In Closet • Wallpaper • Zen Garden • ContemporaryGet Email Alerts
Sign-up and receive Property Email Alerts of Clusters for sale in Ferndale, Randburg.
Disclaimer: While every effort will be made to ensure that the information contained within the Byron Thomas Properties website is accurate and up to date, Byron Thomas Properties makes no warranty, representation or undertaking whether expressed or implied, nor do we assume any legal liability, whether direct or indirect, or responsibility for the accuracy, completeness, or usefulness of any information. Prospective purchasers and tenants should make their own enquiries to verify the information contained herein.






