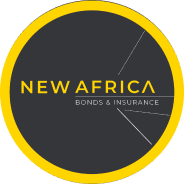R4,250,000
Monthly Bond Repayment R45,323.26
Calculated over 20 years at 11.5% with no deposit.
Change Assumptions
NEW RELEASE - ARCHITECTURALLY DESIGNED MID-CENTURY MASTERPIECE IN UPPER PARKWOOD
Nestled in the sought-after Upper Parkwood, this architecturally designed mid-century masterpiece embodies the perfect integration of indoor and outdoor living with the abundance of glass and strategic atriums allowing light to flow throughout. With its clean lines, expansive glass windows, and great flow this north-facing home seamlessly connects interior spaces with the indigenous, low-maintenance landscaped gardens. Each room is thoughtfully designed to capture natural light creating a harmonious blend of elegance and nature. This unique property is a testament to timeless design and modern functionality, offering an unparalleled living experience in a tranquil, sought-after location within a short walk of Rosebank, top schools, the Gautrain and many other desirable amenities.
This bespoke home captivates you from the entrance hall as it leads through to the reception areas featuring a spacious eat-in kitchen fitted with top-end finishes including a gas hob stove, oven, and ample cupboard space. The home then flows to the formal dining room which opens to an additional outside entertainment area. The formal lounge enjoys an atrium, a gas fireplace and sliding doors to the patio, pool, and gardens. The family lounge is spacious boasting a bar area and doors leading out to the patio. Additionally, there is a versatile gym room/playroom/study with a triple-volume atrium providing light to flow seamlessly. This area also boasts a wine cellar.
The family accommodation offers 3 great north-facing bedrooms with aircon units and 2.5 bathrooms.
The master enjoys beautiful natural light, a dressing area and an ensuite bathroom with a bath, vanity and separate loo.
The 2nd and 3rd bedrooms have built-in cupboards and beautiful views of the lush greenery outside.
The modern family bathroom consists of a large shower, basin and toilet.
Additionally, there is a guest cloakroom just off the main entrance.
Great staff accommodation with 2 bedrooms, a bathroom and kitchen. There are also approved plans for one to complete a cottage above the covered parking (slab and foundations already in place).
Features include –
Top-spec solar system with 8 panels, an inverter and battery (to be negotiated separately)
Bottled gas
Automated irrigation
Great security with street guards, an alarm system, beams and electric fencing.
Covered parking for 3 cars and plenty of additional off-street parking.
Plenty storage
A home with this amount of accommodation and the perfect location does not come around often. Offering the versatility to be enjoyed by a family as a forever home, to be used for Airbnb or to live and work from home. Contact us to arrange your viewing today!
Features
Interior
Exterior
Sizes
Get Email Alerts
Sign-up and receive Property Email Alerts of Houses for sale in Parkwood, Johannesburg.
Disclaimer: While every effort will be made to ensure that the information contained within the Byron Thomas Properties website is accurate and up to date, Byron Thomas Properties makes no warranty, representation or undertaking whether expressed or implied, nor do we assume any legal liability, whether direct or indirect, or responsibility for the accuracy, completeness, or usefulness of any information. Prospective purchasers and tenants should make their own enquiries to verify the information contained herein.






