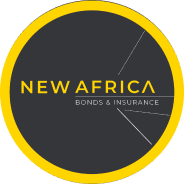R4,999,000
Monthly Bond Repayment R53,310.82
Calculated over 20 years at 11.5% with no deposit.
Change Assumptions
R3,125
NEW RELEASE - EXCEPTIONAL FAMILY HOME, LOVINGLY RESTORED WITH EVERY MODERN FEATURE
OFFERS FROM R 4,999M, ASKING R 5,250M
A dream family home within walking distance from the village and local schools, offering everything one has ever dreamt of - this exquisite abode is the epitome of perfection, meticulously designed and maintained to provide an exceptional living experience. Elegance, sophistication and class are evident from the moment you arrive. Built in 1927 this newly renovated home is a true masterpiece of architectural precision presenting a symphony of old and new. The heart of this home is the most incredible entertaining space that seamlessly connects various areas making it an entertainer's dream. A home that is simply in a class of its own, offering 3 bedrooms, a full solar system and so much more.
Be welcomed into this home where elegance and attention to detail are evident, from the pressed ceilings to the gleaming wood strip floors. The lounge indulges in magical garden views through a gorgeous bay window and enjoys a wood-burning fireplace that flows to the dining room with a gas fireplace and integrates perfectly with the gorgeous eat-in kitchen. The dining area presents a great entertaining space having stacking doors flowing out to the back garden as well as the front braai area. The kitchen enjoys a gas stove, breakfast bar, a separate scullery/laundry and ample cupboard space.
However, it is on the elevated patio where the magic happens - enjoy a meal with family and friends looking out to the landscaped gardens and pool. Enjoy a braai under the privet tree or a day simply relaxing next to the pool while reading a book. Watch the kids run free in the back garden with the ultimate kiddie’s playhouse. An unrivalled home for year-round living and entertaining integrating the in and outdoors perfectly.
The family accomodation of the home offers 3 sizable bedrooms and 3 bathrooms.
The master suite is simply luxurious with a study area boasting a wood-burning fireplace, dressing room, and full ensuite bathroom, which comprises a shower, double basin, and loo. The main bedroom also has an aircon.
The 2nd bedroom is extremely spacious with built-in cupboards and a desk along with an air conditioning unit and a bay window.
The full family bathroom comprises an original ball and claw Victorian bath, basin, shower and loo.
The 3rd bedroom is spacious and enjoys an ensuite bathroom with a shower, basin and loo.
In addition, the home also boasts a guest suite/ WFH office (which could also be used as staff accommodation) with a bedroom and bathroom as well as its own separate entrance. A laundry and storeroom with toilet and basin that could easily be converted into staff accommodation. There are approved plans for a cottage/loft to be built above the current outbuildings
Features include:
A full top spec solar system with 8 panels, a 5kva inverter and batteries (to be negotiated separately)
A 5000l Jojo tack for backup municipal water as well as 2 rainwater harvesting tanks
A large gas geyser and solar geyser
Mainline gas with gas points for connecting heaters
Solar heating for the pool
A double garage with room for 4 additional off-street parkings
Peace of mind security with American security shutters throughout, an alarm system, cameras and electric fencing and beams.
A home that is perfectly located in this sought-after suburb close to George Hay Park and schools offers everything one could wish for, with absolute attention to detail throughout and is a must-view to appreciate everything it has to offer.
Contact us to view it today!
Features
Interior
Exterior
Sizes
Get Email Alerts
Sign-up and receive Property Email Alerts of Houses for sale in Parkview, Johannesburg.
Disclaimer: While every effort will be made to ensure that the information contained within the Byron Thomas Properties website is accurate and up to date, Byron Thomas Properties makes no warranty, representation or undertaking whether expressed or implied, nor do we assume any legal liability, whether direct or indirect, or responsibility for the accuracy, completeness, or usefulness of any information. Prospective purchasers and tenants should make their own enquiries to verify the information contained herein.






