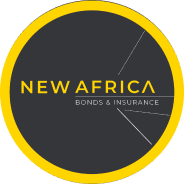R5,274,550
Monthly Bond Repayment R56,249.36
Calculated over 20 years at 11.5% with no deposit.
Change Assumptions
R3,436
NEW RELEASE – STATEMENT FAMILY HOME IN A CLASS OF ITS OWN
Welcome to a masterpiece of architectural brilliance crafted by the renowned and award-winning architect, Enrico Daffonchio. This exceptional 4-bedroom home is not just a residence it's a combination of luxurious living, harmonious design and the ultimate tranquillity. From the moment you set foot inside, you're enveloped in a sense of awe and wonder at the seamless integration of indoor and outdoor spaces that define this extraordinary family home. Every aspect of the home has been meticulously planned and executed to create an unparalleled living experience. The exterior is a testament to Daffonchio's signature style, with clean lines and thoughtful use of materials that blend effortlessly with the surrounding landscape.
As you step inside, you're immediately struck by the sense of openness and connection to nature that permeates every room. The living spaces are designed with both elegance and comfort in mind, as the home leads from the entrance hall to the formal lounge and dining room, with a Rennai gas heater and sets of French doors opening to the patio and other outdoor spaces. The home then flows to the majestic bespoke kitchen with top-end finishes including a wood-burning fireplace, breakfast bar, coffee counter, gas hob stove and scullery/pantry. The kitchen opens out to a beautiful garden courtyard with a braai area and pizza oven perfect for a variety of occasions with both family and friends. An additional family room with a fireplace completes the array of indoor living spaces.
The covered patio is the envy of many and overlooks the landscaped indigenous garden and pool. A real county escape with the sound of birdsong filling the air providing the serenity for one to escape the hustle and bustle of everyday living. An informal decked dining area completes the garden.
The family accommodation offers 4 sizable bedrooms and 3 bathrooms -
The master suite is ultra-luxurious, offering a lounging area opening to a patio and gardens as well as a dressing room and full ensuite bathroom with an in and outdoor shower, his and her vanity, bath and toilet.
The 2nd and 3rd bedrooms are ideal for kids as they both have French doors opening out to a shared private decked courtyard and share the 2nd bathroom with a bath, shower, basin and toilet.
The 4th bedroom has French doors opening out to a private courtyard and has a full ensuite bathroom with a separate toilet that doubles as a guest cloakroom.
In addition, there is also a garden cottage with a toilet that is currently used as office space but could easily be converted into a guest suite.
Further to this is the private staff accommodation with its own entrance and comprises a kitchen, bedroom and bathroom.
Additional features:
Top spec solar system with 2 x lithium 4.8kWh kWh batteries, 12 x 550W solar panels, Victron inverter and Victron solar controller.
Mainline gas with various gas points in the home (2 Renai heaters and the gas hob)
Kwiksol solar water heating system.
Underfloor heating in bedrooms
Automated irrigation system
3-car garage with direct access to the home
Great security with electric fence, door and outdoor sensors as well as being linked to safe Parkview / 24/7 security there will also be a street guard in place by the end of April.
In summary, Enrico Daffonchio has created a masterpiece of modern architecture, built to embrace a luxurious lifestyle in perfect harmony with nature. With the best location in Parkview being within a very short walk of George Hay Park, Tyron Avenue and top schools making this one of Parkview’s most desirable homes. Simply put, this property is in a class of its own and must be seen to experience all that it has to offer.
Features
Interior
Exterior
Sizes
Get Email Alerts
Sign-up and receive Property Email Alerts of Houses for sale in Parkview, Johannesburg.
Disclaimer: While every effort will be made to ensure that the information contained within the Byron Thomas Properties website is accurate and up to date, Byron Thomas Properties makes no warranty, representation or undertaking whether expressed or implied, nor do we assume any legal liability, whether direct or indirect, or responsibility for the accuracy, completeness, or usefulness of any information. Prospective purchasers and tenants should make their own enquiries to verify the information contained herein.






