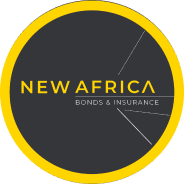R6,850,000
Monthly Bond Repayment R73,050.43
Calculated over 20 years at 11.5% with no deposit.
Change Assumptions
R2,890
NEW RELEASE – MAGICAL FRENCH FARMSTYLE ESCAPE ON 2000SQM IN GUARDED AVENUE
OFFERS FROM R R 6,850M -
A Majestic North-facing and simply magnificent family home in the heart of Parktown North filled with elegance, beauty and absolute attention to detail throughout all while being set on a 2000sqm stand. A picture-perfect setting with landscaped gardens augmenting the charming and inviting home. A harmonious flow of indoor-outdoor living as well as formal and informal spaces makes it perfect for modern-day, year-round living and unrivalled entertaining. This home has it all and is ideal for growing families offering 3 bedrooms, a guest suite, a stunning full cottage with its own entrance and parking, staff accommodation and plenty of additional off-street parking as well as the benefit of having a borehole.
Class, comfort and style are evident from the moment you enter the home with a tree-lined driveway leading you to an elevated stoep with beautiful views into the distance as well as over the manicured front gardens. Step through into the formal lounge with a gas fireplace and French doors opening to the open patio overlooking the landscaped front gardens and pool. The home then leads to the family lounge with a large bookshelf and French doors to the garden. The dining room integrates perfectly with the country-style kitchen which is ideal for family living and is fitted with a gas stove as well as a breakfast counter and a separate laundry.
The accommodation wing of the home boasts 3 bedrooms with the main enjoying a dressing room and full ensuite bathroom. The 2nd & 3rd bedrooms both have built-in cupboards and share the modern family bathroom with a shower, basin and loo. A studio guest suite is ideal for visitors or older kids and enjoys a spacious room with a bathroom.
Unrivalled indoor/ outdoor living and an entertainer's delight with the most spectacular outdoor entertainment room with stacking doors opening out to the gardens and pool. Perfect for you to enjoy year-round entertainment and hosting of all your functions with enough dining space for all your guests and a fireplace which heats the space perfectly in the winter. Step out to the manicured lawns, fit for a game of croquet and big enough for kids to run free and play a sports game of choice.
The ‘second home’ is ideal for extended family, as a work-from-home office or to rent out as it offers a bedroom, bathroom, kitchen, dining room and lounge as well as a garage and separate entrance from the road. There is no shortage of space or options here. This cottage is currently used as office space and has a gas geyser and alarm.
This property also boasts full staff accommodation with a bedroom, bathroom and kitchen.
Additional features include:
Borehole with 2 sunken water tanks and is currently used for the garden only.
Full top spec solar system on a rental contract consisting of 14 panels, an 8kw inverter and an 11kwh lithium battery (on a rental contract)
Mainline gas
Garden irrigation
Underfloor heating in the entertainment area and large cottage
Double garage with plenty of additional off-street parking
Security with a street guard, alarm system and beams.
One will be hard-pressed to find such a beautiful forever home in one of the most desirable suburbs in Joburg. Contact us to arrange your viewing.
Features
Interior
Exterior
Sizes
On Show
Directions
Kindly contact agent to confirm attendance and address
Enter the location you are travelling from
Get Email Alerts
Sign-up and receive Property Email Alerts of Houses for sale in Parktown North, Johannesburg.
Disclaimer: While every effort will be made to ensure that the information contained within the Byron Thomas Properties website is accurate and up to date, Byron Thomas Properties makes no warranty, representation or undertaking whether expressed or implied, nor do we assume any legal liability, whether direct or indirect, or responsibility for the accuracy, completeness, or usefulness of any information. Prospective purchasers and tenants should make their own enquiries to verify the information contained herein.






