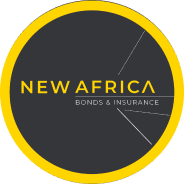R7,500,000
Monthly Bond Repayment R79,982.22
Calculated over 20 years at 11.5% with no deposit.
Change Assumptions
R5,475
NEW RELEASE – PERFECTION IN PARKTOWN NORTH
OFFERS FROM R7,5M
A majestic haven of sheer sophistication, tranquility and elegance. A double-storey, north-facing 4-bedroom family home set back on the stand provides a sizable, landscaped garden and a seamless integration of the in and outdoors. Absolute attention to detail throughout with a design that is the envy of all with loads of natural light and the perfect combination of both informal and formal living spaces.
Enter down the rose-lined driveway to the garages located at the back of the home. The grand entrance sets the tone for what unfolds before you - a volume dining room with stacking doors opening to the patio, the formal lounge with a wood-burning fireplace and stacking doors to the patio. The home then flows to the family lounge which also opens out to the patio and integrates with the eat-in kitchen. The kitchen offers top-end finishes including a centre island, room for 2 single-door fridges and a separate scullery. Entertain in style on the patio overlooking the gardens and pool or host guests with a built-in braai/fire pit with seating. The lawn is ideal for a good game of soccer and the trampoline is a great addition and completes the space perfectly. The landscaped gardens are the perfect foil for this already perfect home. A guest suite with en-suite bathroom, guest cloakroom and storage room/wine cellar under the stairs complete the downstairs living.
Embark up the grand wooden staircase to the secure family accommodation offering 3 luxurious north-facing bedrooms and a pyjama lounge which could easily be converted into an additional bedroom. All bedrooms upstairs feature American security shutters and enjoy beautiful tree-lined views.
The master suite is unrivalled – beautiful views, a sensational dressing room, a full ensuite bathroom and a small study/gym.
2nd Bedroom - fitted cupboards and tree-lined views.
3rd Bedroom - fitted cupboards and tree-lined views.
The 2nd bathroom offers a double vanity, shower, bath and toilet.
The pyjama lounge is ideal for families wanting to switch off in the evenings before bed or for kids to have their space while the adults spend time downstairs. The space can also be converted into an additional bedroom should one wish or need it.
The 4th Bedroom located downstairs is ideal for a guest suite - carpeted flooring, fitted cupboards and an ensuite bathroom with a shower, bath, basin and loo.
This stunning home also boasts double staff accommodation with 2 en-suite bedrooms and an open plan kitchen/lounge as well as a private courtyard.
Additional features –
Double garage with plenty of additional off-street parking
A great location in a sought after and quiet Avenue.
Full top-spec solar system (on a rental contract).
4 geysers
Mainline gas
Underfloor heating in the bathrooms, kitchen and 4th bedroom
Heated towel rails in all bathrooms
Great security with electric fencing, beams and an alarm system linked to armed response. There are also AI street cameras with remote monitoring.
This is perfection - this home is simply in a class of its own so contact us to arrange your viewing.
Features
Interior
Exterior
Sizes
On Show
Directions
Kindly contact agent to confirm attendance and address
Enter the location you are travelling from
Get Email Alerts
Sign-up and receive Property Email Alerts of Houses for sale in Parktown North, Johannesburg.
Disclaimer: While every effort will be made to ensure that the information contained within the Byron Thomas Properties website is accurate and up to date, Byron Thomas Properties makes no warranty, representation or undertaking whether expressed or implied, nor do we assume any legal liability, whether direct or indirect, or responsibility for the accuracy, completeness, or usefulness of any information. Prospective purchasers and tenants should make their own enquiries to verify the information contained herein.






