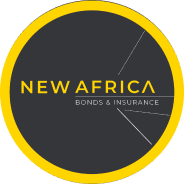R13,500,000
Monthly Bond Repayment R143,968.00
Calculated over 20 years at 11.5% with no deposit.
Change Assumptions
R7,934
Stunning Contemporary Home in Dunkeld
Welcome to this exquisitely custom built, contemporary home located in the heart of Dunkeld. This luxurious residence is a perfect blend of modern design and functionality, offering a lifestyle of comfort and elegance.
The double volume open plan living and entertainment areas are striking and draw the eye to the high-end finishes. The main level offers a mix of wooden floors and screeded concrete. High floor-to-ceiling glass windows that stack away from the dining area and the entertainment area (which opens up completely), create a sense of space and light and an unbeatable indoor-outdoor flow.
A large dining room and gourmet kitchen create a fantastic social entertainment space. A large scullery and utility room lead off the kitchen with a door allowing secure access into the triple garage. In the kitchen, top-of-the line appliances and exceptional cabinetry are neatly built into the landscape, maintaining clean lines.
Connecting the dining room and the entertainment lounge is a double-sided closed combustion wood burning fireplace. In addition, the entertainment lounge houses a temperature controlled wine storage space.
Up a glorious staircase of both wood and glass, the family enjoy 4 en-suite bedrooms and a separate guest suite. Each bedroom offers a unique view of the garden. The master bedroom is a serene retreat, featuring a private balcony with breathtaking views overlooking the sparkling pool and lush garden. It also boasts ample closet space and an elegant en-suite bathroom with an oversized shower. A pyjama lounge completes the second floor, with two built in work desks and a coffee station.
Full solar - Victon 10kwp System, 22kwh Battery
Additional features:
• Playroom on the lower level
• A security gate at the top of the staircase
• Staff accommodation includes a bedroom, sitting room, and kitchen, providing convenience and privacy.
• The property also includes three garages and off-street parking for three additional cars.
• Swimming pool
• Firepit area
• 5 Day water backup (Jojo)
• Instant on water pressure modulator
• 2 Gas geysers with electric starter and electric backup
• Double solar geyser
• Rain water harvesting tanks for irrigation system
• Air conditioners in 5 bedrooms
• 4 Closed combustion woodburning fireplaces
This Dunkeld masterpiece is a rare find, offering everything you need for luxurious, contemporary living. Don’t miss the opportunity to make this exceptional property your new home.
Features
Interior
Exterior
Sizes
On Show
Directions
Contact the agent to make an appointment and to get directions
Enter the location you are travelling from
Get Email Alerts
Sign-up and receive Property Email Alerts of Houses for sale in Dunkeld, Johannesburg.
Disclaimer: While every effort will be made to ensure that the information contained within the Byron Thomas Properties website is accurate and up to date, Byron Thomas Properties makes no warranty, representation or undertaking whether expressed or implied, nor do we assume any legal liability, whether direct or indirect, or responsibility for the accuracy, completeness, or usefulness of any information. Prospective purchasers and tenants should make their own enquiries to verify the information contained herein.






